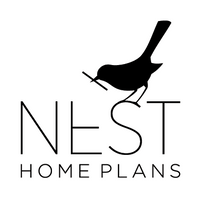FAQ
WHAT DO I GET WITH MY PACKAGE OPTION?
- PDF
- Read-only plan set in PDF format
- Single-use license to reproduce plans for the construction of one home
- Purchaser is permitted to modify the plans
- PDF + CAD
- Option as listed above, plus
- 2D Plan set in DWG format (Please note that these files are originated in ArchiCAD and are not native to AutoCAD software. Therefore, some settings may need to be modified by the user in AutoCAD.)
- PDF (RRR)
- Same as PDF above, but plans are mirrored with readable text
- PDF + CAD (RRR)
- Same as PDF + CAD above, but plans are mirrored with readable text
WHAT'S INCLUDED IN THE SET OF PLANS?
- Dimensioned floor plans with door & window sizes noted
- Exterior elevations (drawings of house as viewed from the exterior left, right, front, & back sides)
- Building section (drawing of a "slice" through the house that illustrates the construction of the house from roof to foundation)
- Typical wall section
- Window schedule
- Electrical plans
- Schematic framing plan
- Schematic foundation plan
WHAT'S NOT INCLUDED IN THE SET OF PLANS?
To be supplied by local professionals:
- Survey, if required
- Site plan
- Structural engineering (to provide calculations, sizing, drawings, and details for framing, foundation, retaining walls, etc.)
- Truss engineering
- Other engineering, if required (such as geotechnical, civil, mechanical)
- Architect or Engineer review & stamp, if required (NOTE: Plans used to construct homes in Nevada must be drawn by a licensed Nevada architect.)
- Local permit application forms and additional requirements
To be supplied by local subcontractors:
- Heating plans (HVAC) and calculations, if required
To be supplied by local general contractor:
- Material quantity lists
HOW DO YOU CALCULATE SQUARE FOOTAGES?
There are many methods for calculating square footage. Your local appraiser or builder may use a different method and arrive at a different square footage.
When calculating heated square footage, we measure to the face of foundation at exterior walls and face of framing (at unheated side) at common walls between house & garage or other unheated space.
For total plan square footage, we combine heated and non heated areas.
ARE THESE PLANS ALL I NEED TO GET A BUILDING PERMIT?
No. Our home plans are considered "working drawings" of conceptual designs and are not permit-ready construction documents.
Although the plans have been designed to comply with designer's understanding of the International Residential Code (IRC) at the time and place of design, local interpretations of the IRC vary. Codes are also frequently updated, and local codes may take precedence over the IRC. For these reasons, we do not warrant compliance with any specific building codes and ordinances.
Any framing, trusses, and foundation information shown is conceptual only and must be engineered to suit local conditions which vary from site to site and jurisdiction to jurisdiction.
It is your responsibility to have the plans modified as necessary to meet all current code requirements, including the review and "stamp" of a licensed architect or engineer in your area, if required. You must also provide any additional information that your local jurisdiction requires for permit submittal, in the format that they accept.
HOW MUCH WILL IT COST TO BUILD THIS PLAN?
You should consult with a local builder to provide an estimate of the construction costs, which will vary depending many factors, such as the cost to prepare your site, labor costs, choice of materials, and sales tax.
The information provided in our PDF plan set will allow your builder to provide a more detailed estimate than the small-scale images in our product listing.
CAN I BUILD MORE THAN ONE HOUSE FROM THIS PLAN SET?
No. Each purchase licenses you with the right to build one home from the plan set.
You will need to purchase the plan set each time you build the home in order to obtain a license.
CAN I MODIFY THE PLAN?
Absolutely. We encourage you to work with a local architect to personalize your plans to suit your individual needs. However, this derivative work is still protected by the Federal Copyright Law.
Therefore, if your home is published or included in a tour, we require that you credit NEST HOME PLANS for the original design and the local architect or designer only for the modifications.
WHO OWNS THE COPYRIGHT?
Our home plans are projected under the United States Copyright Law. Plans may not be resold, copied, or reproduced by any means, except for prints and copies of the plans as necessary to construct one home. NEST HOME PLANS retains all rights, title, and ownership of the original plans and documents.
HOW WILL MY PRODUCT BE DELIVERED?
You should receive your digital product automatically by email after your purchase is completed. If you have not received your product, please first check your junk mail folder. If you are still unable to locate your product, please email us at info@nesthomeplans.com so that we can assist you.
WHAT'S YOUR REFUND POLICY?
Due to the downloadable and reproducible nature of our product, we do not offer any refunds.

